Forming an appealing interior or inside a house is architecture’s basis. The entire collection of the floor, walls, and ceilings characterizes a space as an inside. The blueprint’s architects or creators usually go for an ideal, suitable natural interior. However, some individuals prefer a natural environment with fire logs and other noteworthy features that add to the house’s pleasant environment.
What is a Raised Hearth Fireplace?
The raised hearth fireplace represents an elevated floor to accommodate the fireplace. Usually, sitting-height hearths are built off the floor, no more than 17 inches up. This is a great way to add extra seating to your hearth room.
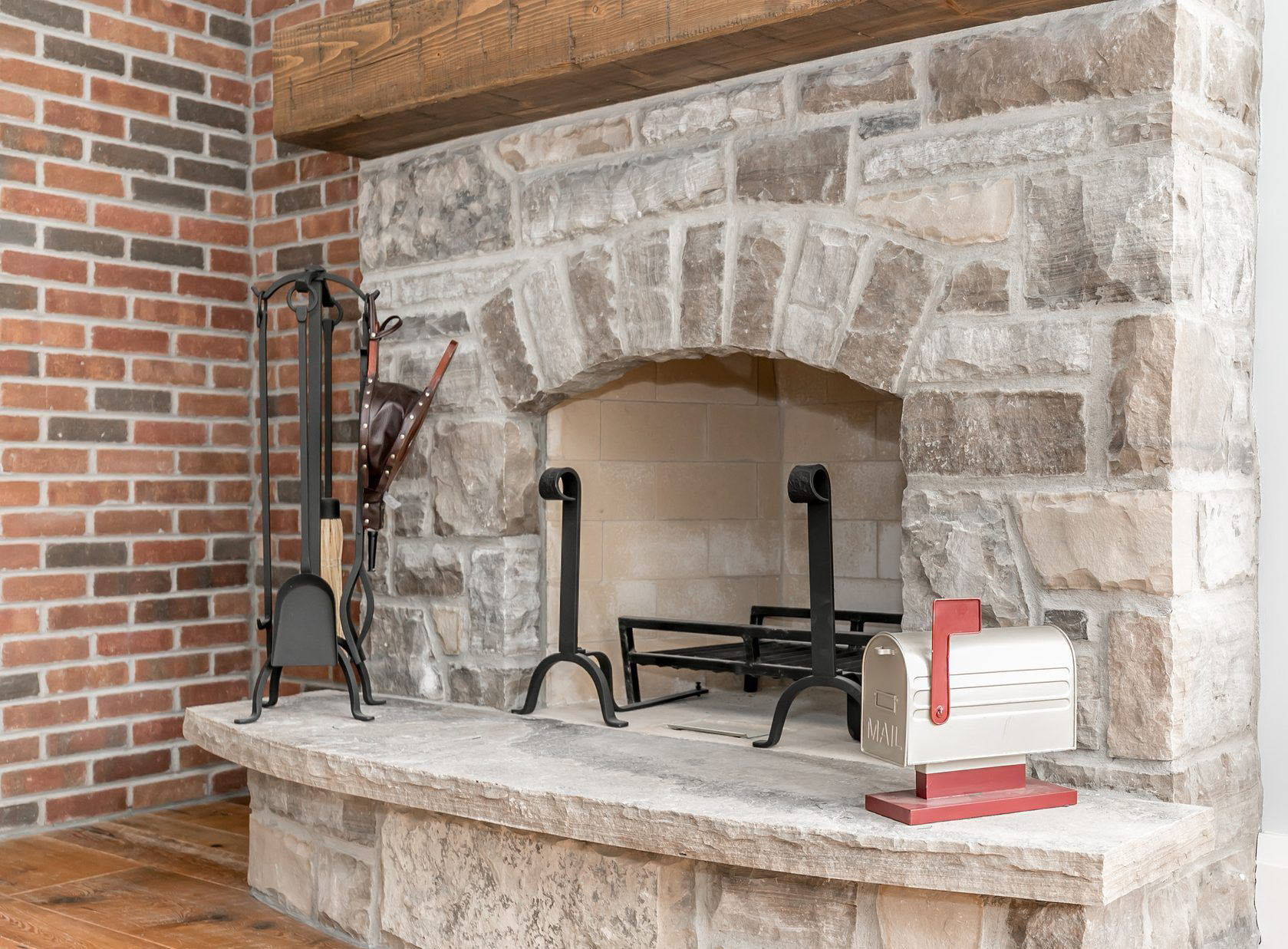
Lighting a fire inside the house is now a significant symbol of contemporary planned interiors. To complement the fire-designed feature, an upstretched hearth is mounted. It is a kind of elevated floor to accommodate the fireplace. A raised hearth is built one to two feet above the floor (usually 30 to 60 centimeters). It is a non-combustible area. The raised area around the fireplace is the literal definition of a raised hearth. It is typically a brick or stone-lined fireplace that heats the entire room.
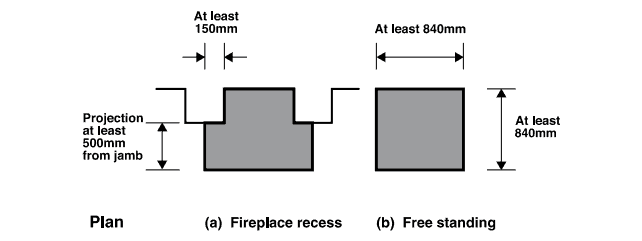
The cracking sound of fire in the fireplace is comforting and a delightful spot in the room. This seems more tempting when there are rainy or snowy days, and the visitors are looking for something to soak up the heat. This sitting-height hearth gives you that specific place in the room, gathering all the attention and comfort.
The rampant concept of adding a loud and vibrant fireplace in the main shared sitting lounge was lost when more contemporary and modern-day-themed interiors came into being. Even now, the concept is rekindling its prominence, and more and more raised fireplaces are being proposed as part of the home-based design scheme.
Typically, hearths were a vital part of a customary home. They were still considered the most highlighted, distinct aspect of the house, usually perceived right after entering the room. In medieval times, the hearth was commonly noticed in the middle of the hall, with smoke rising above the chimneys. Fireplace design usually consists of a firebrick structure higher than the floor underneath the mantel or chimney.
By the late 20th century, the concept of having old-style fireplaces transformed into a modern setting by adding an element of modernity and novelty to it. Nowadays, centrally air-conditioned or monitored heating systems have been installed in homes, which has reduced the availability of conservative fireplaces. Nonetheless, despite having contemporary settings, a raised hearth can be included with an amalgamation of old and new features of the traditional fireplace.
How to build a raised fireplace hearth?
To build a raised fireplace hearth, you will need a unique concrete mix of high alumina cement and refractory aggregates like crushed brick, limestone, or slag. This is because you need the high heat of a fireplace without losing strength or durability.
Materials:
- Measuring tape
- Masonry saw
- Chisel
- Hammer
- Concrete mix
- Trowel
- Level
- Plywood
- Screwdriver
- Wood screws
- Tile or stone veneer
- Grout
Steps:
- Measure the length and width of the existing hearth and determine the desired height of the raised hearth.
- Use the masonry saw to cut the existing hearth to the desired length and width if needed.
- Use the chisel and hammer to remove rough or uneven spots on the hearth’s edges, ensuring the surface is smooth and level.
- Build a wooden frame around the hearth, using plywood and wood screws to create the raised hearth. Make sure the frame is level and flush with the existing floor.
- Mix the concrete according to the manufacturer’s instructions and pour it into the wooden frame, ensuring it is level and smooth. Allow the concrete to dry completely.
- Once the concrete has dried, apply a layer of tile or stone veneer to the top of the hearth, using grout to secure it.
- Allow the grout to dry completely before using the fireplace.
These steps should help you build a raised fireplace hearth. However, remember that building codes and regulations vary by location, so you must check with your local authorities and obtain any necessary permits before starting any construction project.
To build a raised fireplace heart, please watch the following video:
When designing a raised hearth during the house’s construction, many things must be studied. Safety is the top priority; creating a fireplace to control the fire and avoid large-scale mishaps is imperative. Contractors must follow many guidelines and plans that comply with safety protocols. The fundamentals include creating a front space that is absolutely heat resistant so that the floor does not catch fire, thus avoiding a large-scale disaster. The hearth should be at least eight inches to each side and 16 inches to the front of the opening.
There are extraordinary and uniquely designed hearth rugs that offer a warm cushion to the area. They also have different purposes. They absorb or protect the surface from fire sparks and flames that may endanger the front flooring. Hence, having a hearth rug is essential for an elevated fireplace in homes. They also serve an ornamental purpose, as one can adorn the area with stylish cushions and throws, ideal for get-togethers. The size of the hearth rug should depend on the fireplace.
In a nutshell, safety should be the number one aspect of constructing a raised hearth. Clean the wood-burning fireplace before every use to avoid ash buildup. Check the cracks regularly and, if necessary, have a certified professional visit and inspect—an excellent place for reunions and informal rendezvous; these hearths are hallmarks of newly designed homes.
Raised fireplace hearth ideas
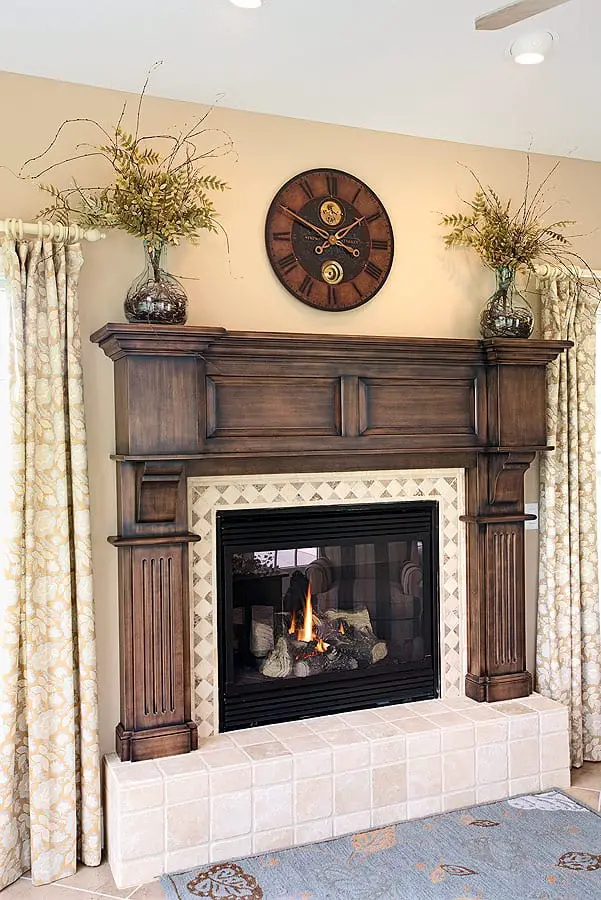
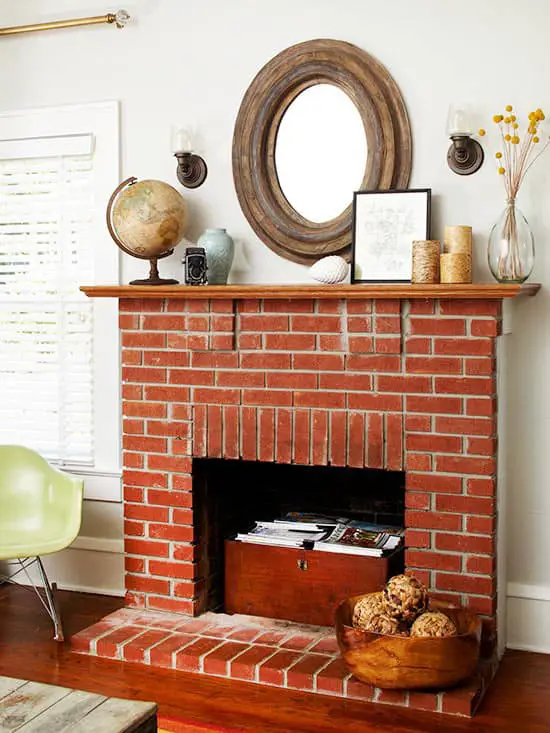
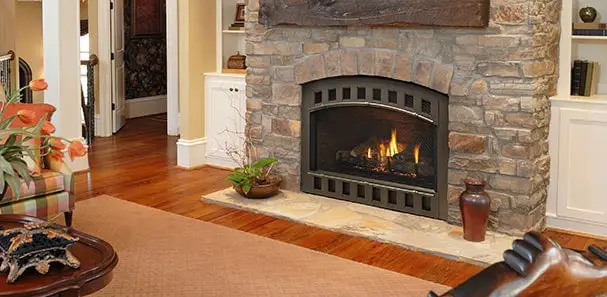
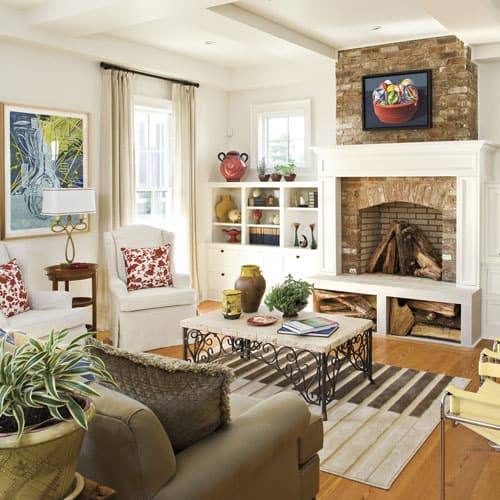
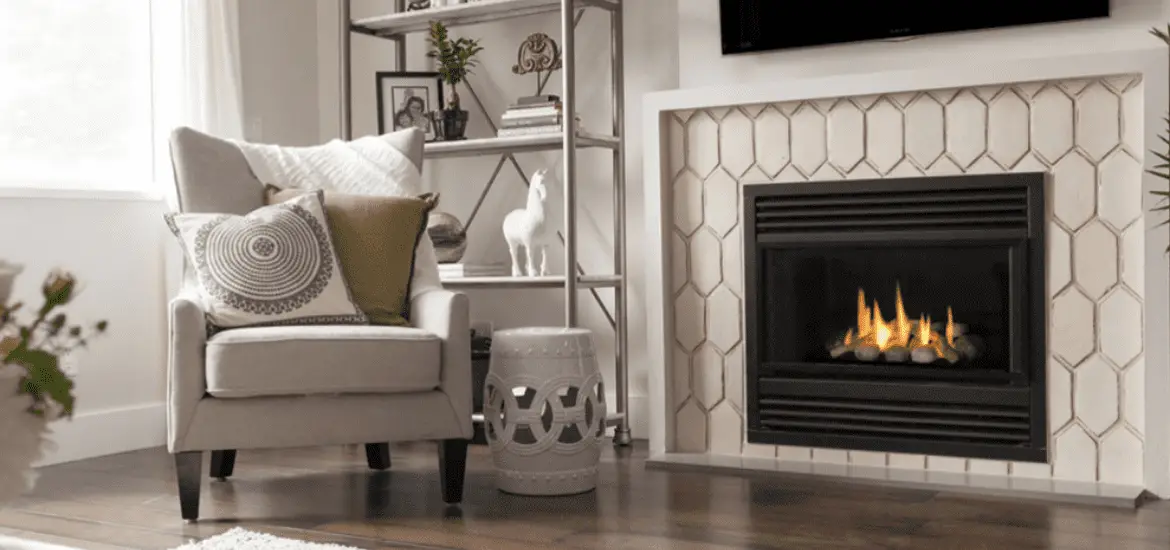
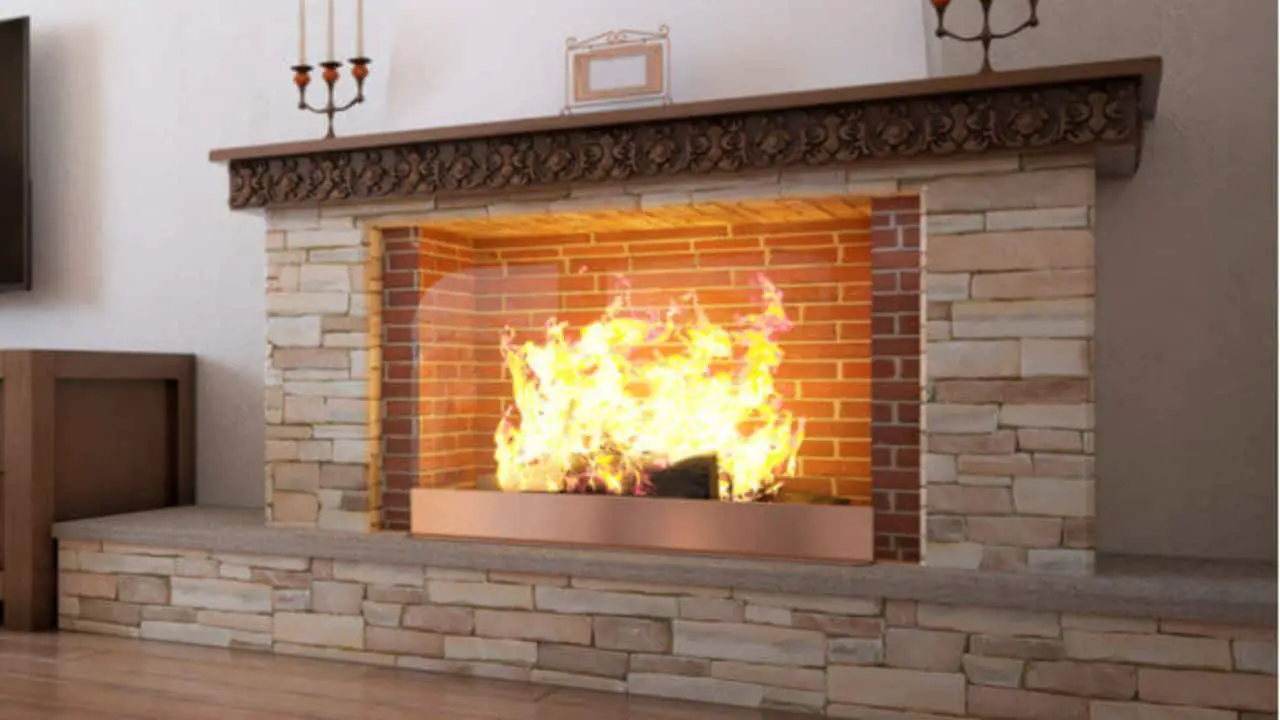
DIY raised fireplace hearth
DIY raised fireplace hearth represents the activity of decorating the raised area around the fireplace. Usually, it is a DIY Stone Fireplace Makeover process. Below, you can see a video tutorial on how to DIY raised fireplace hearth:
Below is how to do a DIY Stone Fireplace Makeover:
A raised fireplace hearth grants numerous benefits and has made the accessibility of a warm room convenient and effortless. Lighting a fire inside a room with wooden walls and floors poses a higher risk of fire blastoff. A raised hearth eventually decreases the hazard. Secondly, it also collects the smoke from the fire and prevents it from spilling into the entire room, posing a grave health risk. Finally, it contains smoke and leaves the house through a proper exit, thus disregarding health jeopardy.
Inculcating a raised fireplace in residences requires technicality and architectural insight from the constructors and builders. It is erected from materials that seldom catch fire and are heat-resistant, such as traditional stone and brick, but tiles and metal in contemporary design. A practical fireplace should serve the above purposes; otherwise, it may present vulnerability, putting lives at risk. As mentioned earlier, technicality is an essential feature that has been added to the raised heart. It should be constructed to eliminate a steady flow of smoke and hot gases from the fire. This way, less toxic gasses are collected and are instantly eradicated.
Since raised hearths are built off the floor, they occupy more space. This way, these raised hearths allow the family to spend quality time around the fire, making it a suitable place to sit. The height also makes it the focal point of the home. As they are located higher than the ground, they are less inaccessible and more challenging to reach, making them a pet and child-friendly house area. Regardless of the versatility and practicality of the raised hearth, they are overpriced, and more materials are required to build these at a sitting height.
Common materials for fireplace construction include limestone, wood, brick, and slate. However, the former is reasonably priced and works better with gas or electric fireplaces than wood. Slate is available in various colors that may entirely revolutionize the room’s look.
They are having a raised heart grants drawbacks over advantages, too. Since it takes up a lot of space, some people and contractors prefer keeping it low and close to the floor. Some landowners also tend to ignore the feature as it occupies space that the furniture can use. In addition, having a fireplace closer to the floor increases the likelihood of safety issues. Lastly, a raised hearth is also a symbol of decoration in a room. It makes the room alluring and tasteful and adds an element of relaxation, too. The chimneypiece can be easily decked and adorned with small-sized items of decoration. Place some family frames or candle stands; it adds to the entire room’s flavor and mood.

